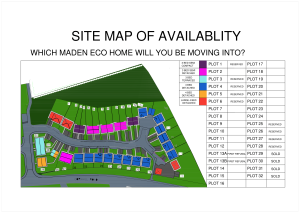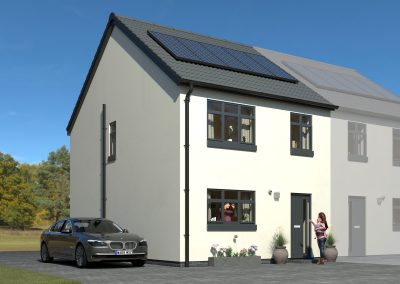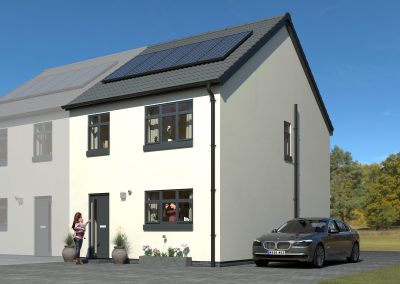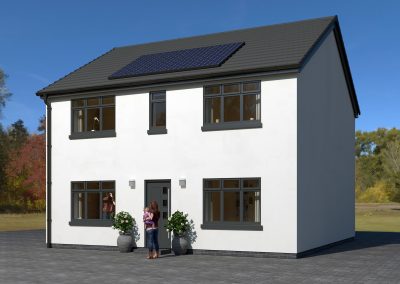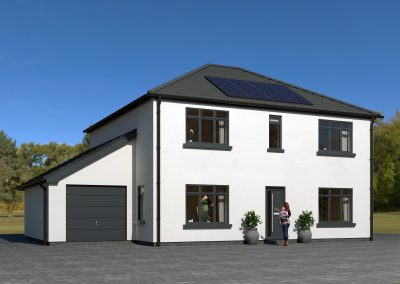Cornhill Road Phase 2
Beautiful 3 & 4 bed homes in Berwick-upon-Tweed
Cornhill Road is situated on the edge of East Ord Parish on the outskirts of Berwick-upon-Tweed. The phase 2 development continues on from our very successful phase 1 development. For more information, photos, site plan, map and specifications, please see below.
Cornhill Road overview
The Cornhill Road development is a mix of three Bedroom Semi Detached properties as well as a number of three and four bedroom detached homes.
The first phase consisted of thirty three new builds and the second phase will consist of thirty two.
Close to all amenities, shops, schools, recreation and workplaces it is proving to be a popular location to live with local families.
Additional details
Click on a link below for more detailed information, or get in touch to arrange a viewing.
View photos | Specifications | Options | Availability & Prices
Property type 1 (three bedroom terraced house)
We have three, three bedroom terraced plots located at the beginning of the second phase. These plots have now all sold.
Property type 2 (compact three bed semi-detached house)
We have four compact three bed semi-detached plots available. All of our compact three bed semi-detached properties have spacious rooms, large garden areas and off street parking. See site plan for location details and general specification for more information.
Property type 3 (three bedroom semi-detached house)
We have six four bed semi-detached plots available; each property will have off street parking, garden areas, and spacious rooms (one en-suite). See site plan for location details and general specification for more information.
Property type 4 (three bedroom detached house)
We have thirteen three bed detached plots available; each property will have garden areas, off street parking, spacious rooms (one en-suite) and utility room. See site plan for location details and general specification for more information.
Property type 5 (four bedroom detached house)
We have four, four bed detached plots available; three properties will have a garage, some attached to the property others are a separate building, garden areas, off street parking, spacious rooms (one en-suite) and a utility room. See site plan for location details and general specification for more information.
Additional information
To view development specifications, additional options or availability and prices please click on a tab below:
- Timber frame “Maden Eco Frame” with a blockwork outer leaf and insulated inner leaf 0.16 wm2k
- Well insulated loft
- Concrete roof tiles
- Low Energy Rated windows 1.4Wm2k Low E Glass soft edge technology
- Choice of Kitchens & Tiling Oven hob extractor std
- Choice of Bathrooms & Tiling
- Choice of Front Door Styles/Colours
- A rated or energy efficiency
- White grooved feature doors
- White Skirtings
- Walls Painted a Contemporary Putty Colour
- Ceilings White
- Decorative Coving
- TV Points in all bedrooms
- 2kw of Solar PV as Standard
- Flooring Package
- White electric outlets
- Kitchen Upgrades
- Bathroom Upgrades
- Flooring upgrades
- Tiling Upgrades
- Oak Internal doors upgrade
- Option to add a further 2 kw of solar PV
- Option to add battery storage
- Option to add EV Charger
- Chrome Sockets outlets
- Option to add electric fireplace
Availability at Cornhill Road
| Plot 1 | RESERVED | Plot 17 | AVAILABLE |
| Plot 2 | £475,000 | Plot 18 | AVAILABLE |
| Plot 3 | RESERVED | Plot 19 | AVAILABLE |
| Plot 4 | RESERVED | Plot 20 | AVAILABLE |
| Plot 5 | RESERVED | Plot 21 | AVAILABLE |
| Plot 6 | RESERVED | Plot 22 | AVAILABLE |
| Plot 7 | £269,000 | Plot 23 | AVAILABLE |
| Plot 8 | £269,000 | Plot 24 | AVAILABLE |
| Plot 9 | AVAILABLE | Plot 25 | RESERVED |
| Plot 10 | AVAILABLE | Plot 26 | RESERVED |
| Plot 11 | AVAILABLE | Plot 27 | RESERVED |
| Plot 12 | AVAILABLE | Plot 28 | SOLD |
| Plot 13 | AVAILABLE | Plot 29 | SOLD |
| Plot 14 | AVAILABLE | Plot 30 | SOLD |
| Plot 15 | AVAILABLE | Plot 31 | SOLD |
| Plot 16 | AVAILABLE | Plot 32 | SOLD |
Arrange a viewing
Fill in the form below if you'd like to arrange a viewing of one of our homes.

